102 Projects and Articles in Geometric Organization Grid
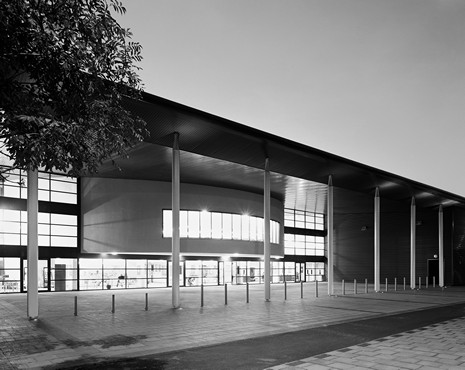
Jo Richardson Community School
Architect: Architecture PLB
Year: 2005
Location: Dagenham, London, Great Britain
Building Type: Educational Buildings
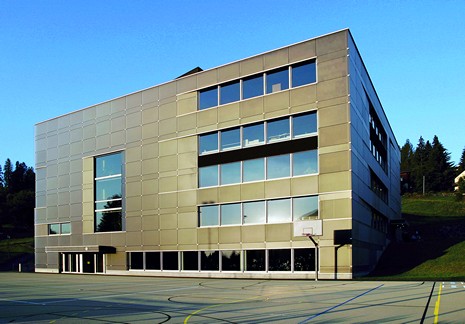
Flims Comprehensive School
Architect: Werknetz Architektur
Year: 2003
Location: Flims, Switzerland
Building Type: Educational Buildings

Secondary Intermediate Vocational School
Architect: Herman Hertzberger
Year: 2004
Location: Hoorn, Netherlands
Building Type: Educational Buildings

Greenwich Academy
Architect: SOM ‘Education Lab’
Year: 2002
Location: Greenwich, CT, USA
Building Type: Educational Buildings
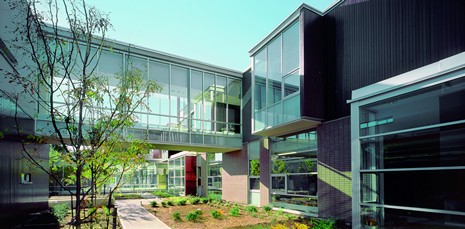
Thorncliffe Park Public School
Architect: Teeple Architects
Year: 2003
Location: Toronto, Canada
Building Type: Educational Buildings
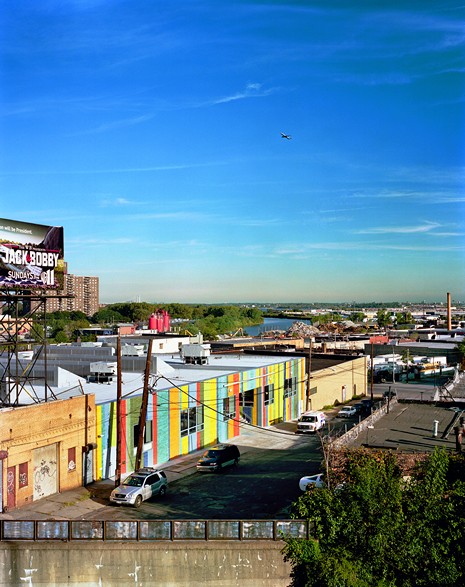
Bronx Charter School for the Arts
Architect: Weisz + Yoes Studio
Year: 2004
Location: Hunts Point, New York, NY, USA
Building Type: Educational Buildings
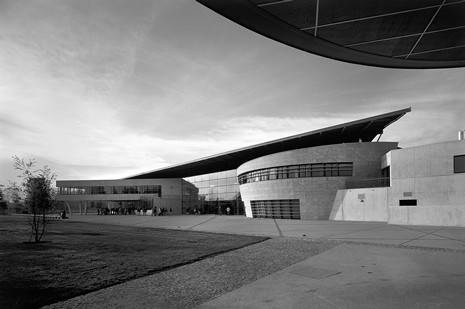
Lycée Camille Corot
Architect: Hérault Arnod Architectes
Year: 1995
Location: Morestel, France
Building Type: Educational Buildings
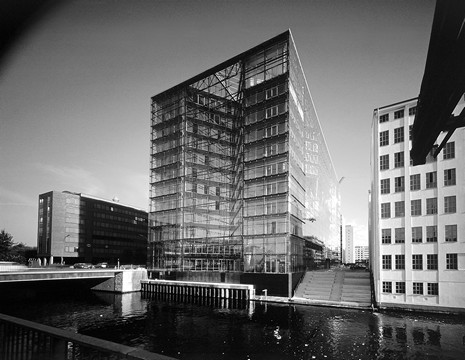
XX Office Building
Architect: Bothe Richter Teherani Architekten
Year: 1999
Location: Hamburg, Germany
Building Type: Office Buildings

Götz Headquarters
Architect: Webler + Geissler Architekten
Year: 1995
Location: Würzburg, Germany
Building Type: Office Buildings
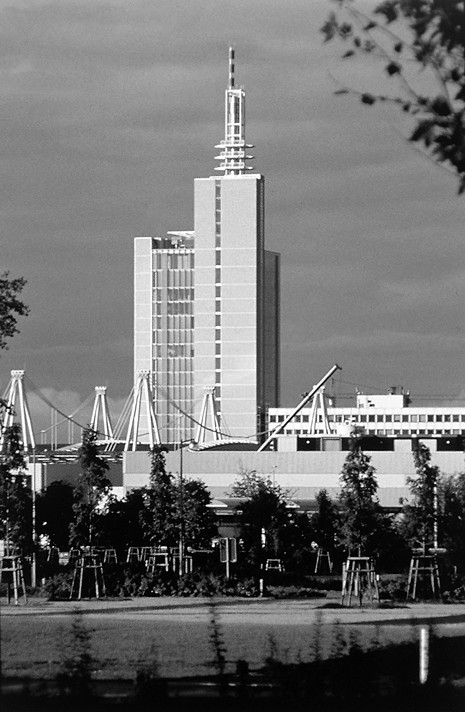
Deutsche Messe AG
Architect: Herzog + Partner
Year: 1999
Location: Hanover, Germany
Building Type: Office Buildings