85 Projects and Articles in New Building, Refurbishment or Extension Conversion/Refurbishment
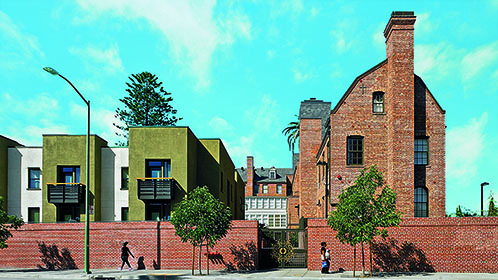
St. Joseph’s Senior and Family Housing
Architect: LLP, Van Meter Williams Pollack
Year: 2011: Phase 1/ 2014: Phase II
Location: Oakland, CA, USA
Building Type: Housing
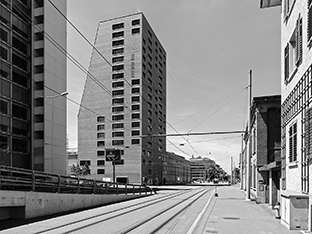
Escher Terraces Residential High-Rise
Architect: E2A
Year: 2013
Location: Zurich, Switzerland
Building Type: Housing
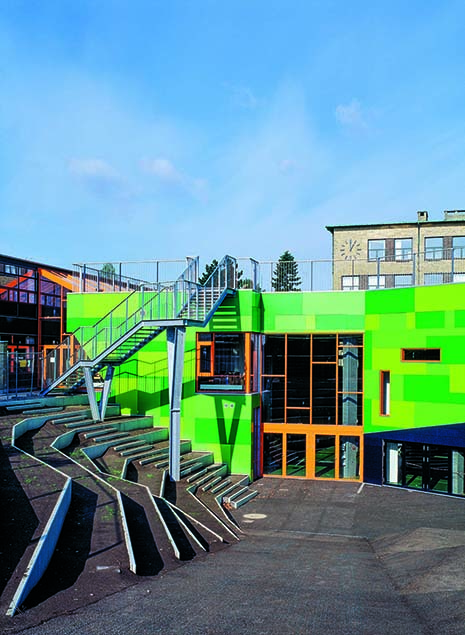
Bakkegårdsskolen
Architect: CEBRA Architects, Søren Robert Lund
Year: 2003
Location: Gentofte, Denmark
Building Type: Educational Buildings
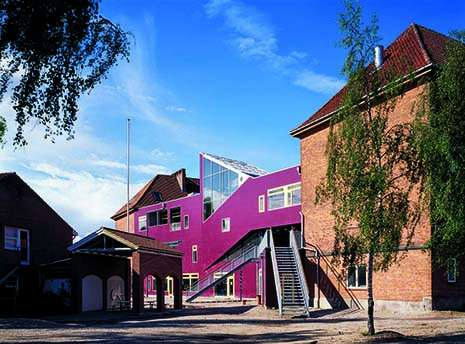
Ordrup School
Architect: Bosch and Fjord, CEBRA Architects, Søren Robert Lund
Year: 2006
Location: Charlottenlund, Denmark
Building Type: Educational Buildings
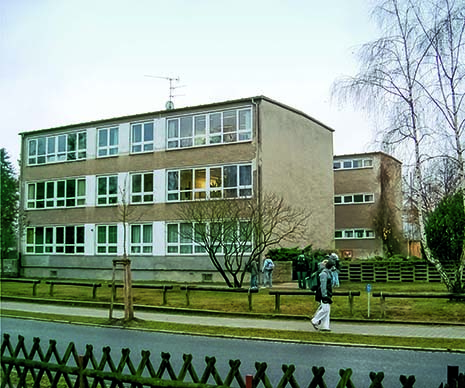
Schulzendorf Primary School
Architect: Zanderroth Architekten
Year: 2007
Location: Berlin, Germany
Building Type: Educational Buildings
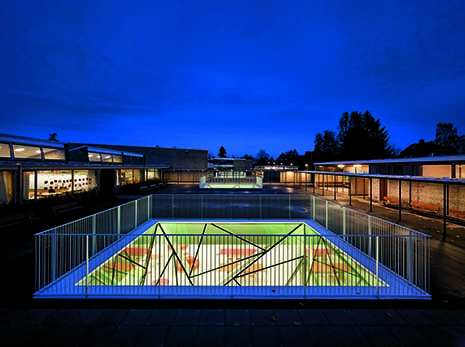
Munkegårdsskolen
Architect: Arne Jacobsen, Dorte Mandrup Arkitekter
Year: 2010 / 1956
Location: Gentofte, Denmark
Building Type: Educational Buildings
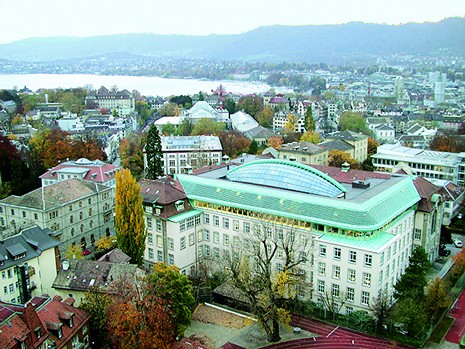
Law Library – Universität Zürich
Architect: Santiago Calatrava
Year: 2004
Location: Zurich, Switzerland
Building Type: Libraries
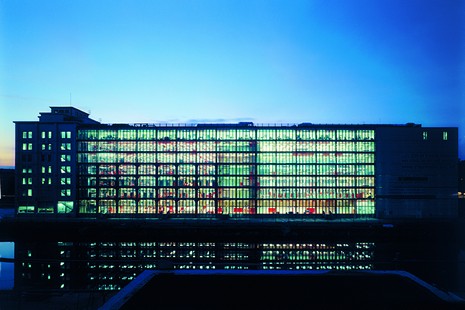
Médiathèque André Malraux
Architect: Jean-Marc Ibos, Myrto Vitart
Year: 2008
Location: Strasbourg, France
Building Type: Libraries

Wandsworth Workshops
Architect: Sergison Bates architects
Year: 2004
Location: London, Great Britain
Building Type: Housing
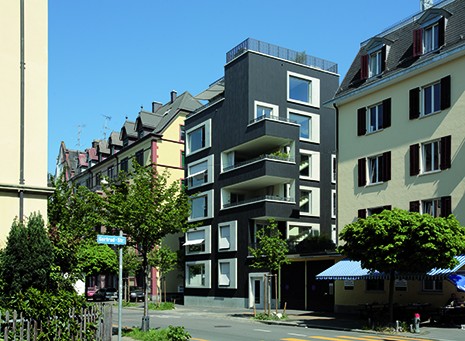
Multifamily Building on Zurlindenstrasse
Architect: Huggen Berger Fries
Year: 2006
Location: Zurich, Switzerland
Building Type: Housing