76 Projects and Articles in Morphological Type Entire Block
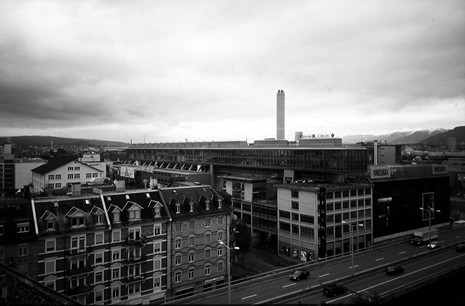
Apartment Complex Steinfelsareal
Architect: Herczog Hubeli
Year: 2002
Location: Zurich, Switzerland
Building Type: Housing
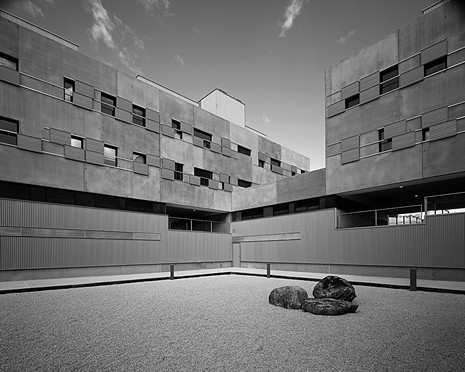
Carabanchel Residential Complex
Architect: Aranguren & Gallegos
Year: 2003
Location: Madrid, Spain
Building Type: Housing
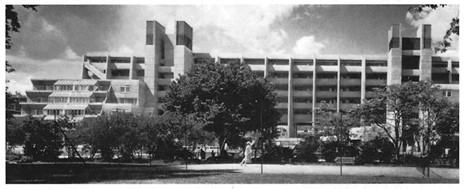
Apartment Complex Brunswick Centre
Architect: Leslie Martin, Patrick Hodgkinson
Year: 1972
Location: London, Great Britain
Building Type: Housing
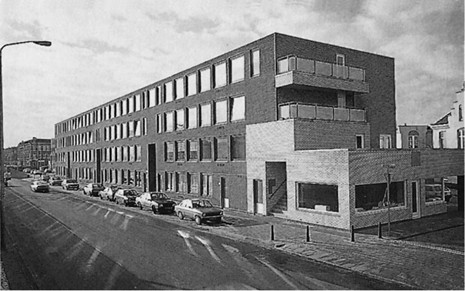
Apartment Building Full Stop and Comma
Architect: Álvaro Siza Vieira
Year: 1988
Location: The Hague-Schilderswijk, Netherlands
Building Type: Housing
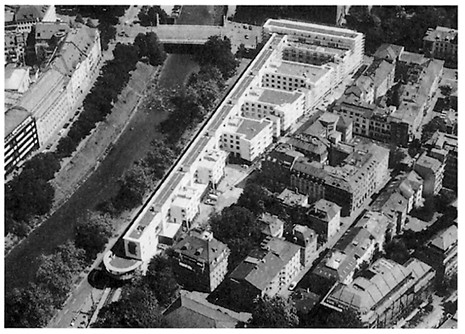
Apartment Building Sihlhölzlistrasse
Architect: Martin Spühler
Year: 1995
Location: Zurich, Switzerland
Building Type: Housing
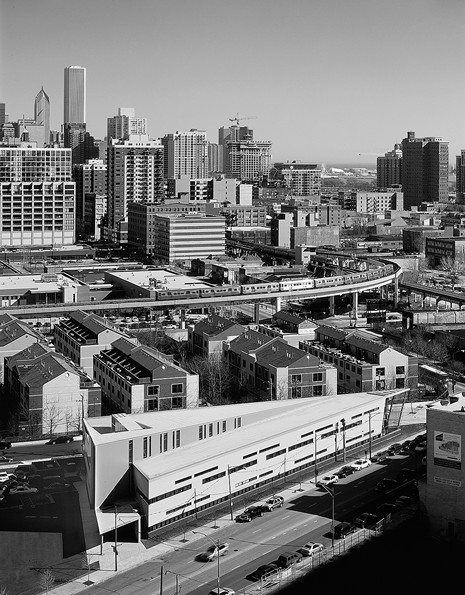
Perspectives Charter School
Architect: Perkins + Will
Year: 2004
Location: Chicago, IL, USA
Building Type: Educational Buildings
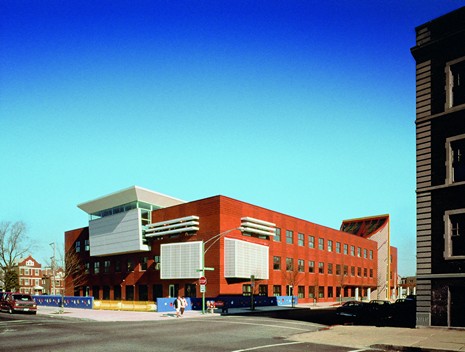
Little Village Academy
Architect: Ross Barney Architects
Year: 1996
Location: Chicago, IL, USA
Building Type: Educational Buildings
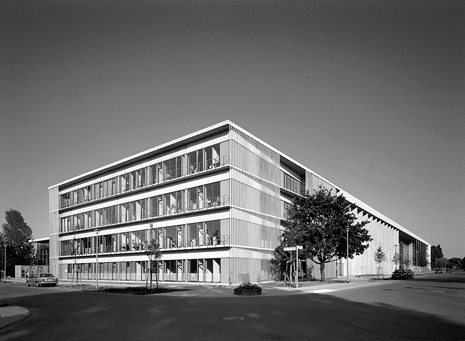
Enivronmental Technology Centre
Architect: Eisele + Fritz
Year: 1999
Location: Berlin, Germany
Building Type: Office Buildings

Headquarters of the Max-Planck-Society
Architect: Graf, Popp, Post, Streib with Doranth
Year: 1999
Location: Munich, Germany
Building Type: Office Buildings
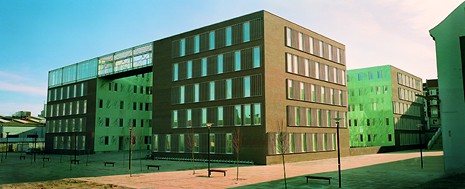
Jægergården City Hall Extension
Architect: Nielsen, Nielsen & Nielsen A/S
Year: 2000
Location: Århus, Denmark
Building Type: Office Buildings