202 Projects and Articles in Building Type Educational Buildings
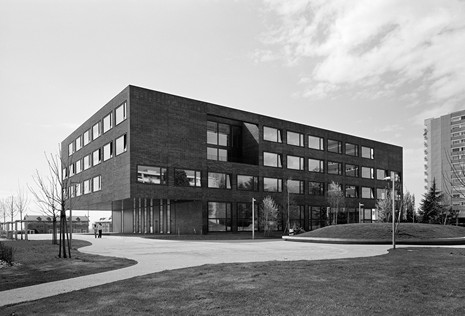
Collège des Tuillières
Architect: Graeme Mann, Patricia Capua Mann
Year: 2005
Location: Gland, Switzerland
Building Type: Educational Buildings
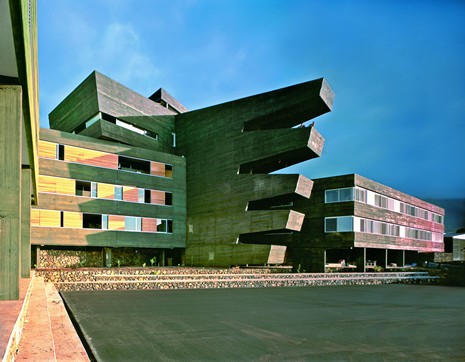
Instituto Rafael Arozarena
Architect: AMP arquitectos
Year: 2004
Location: La Oratava, Tenerife, Spain
Building Type: Educational Buildings
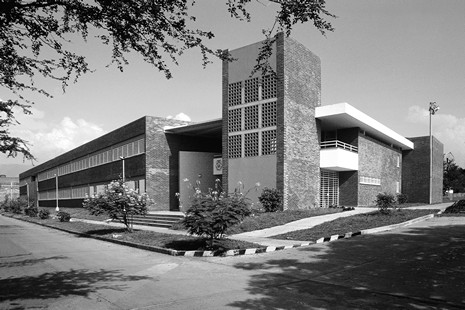
Colegio Secundaria Industrial
Architect: Luis Fernando Zùñiga Gàez
Year: 1999
Location: Santiago de cali, Colombia
Building Type: Educational Buildings
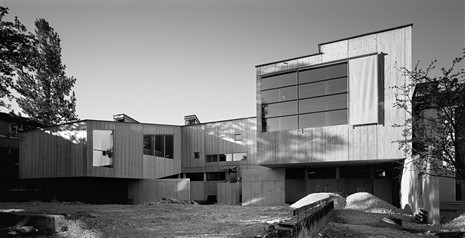
Taxham School Extension
Architect: Hermann Schnöll, Maria Flöckner
Year: 2000
Location: Salzburg, Austria
Building Type: Educational Buildings

Kingsmead Primary School
Architect: White Design Associates
Year: 2004
Location: Northwich, Great Britain
Building Type: Educational Buildings
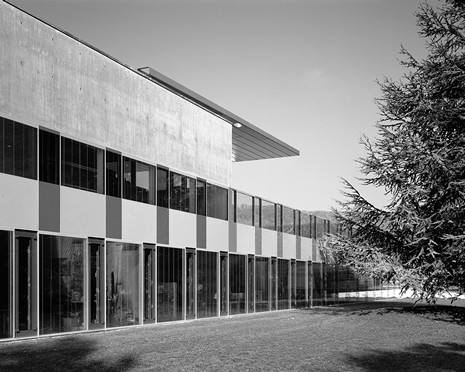
Primary School Rolle
Architect: Devanthéry & Lamunière
Year: 2003
Location: Rolle, Switzerland
Building Type: Educational Buildings
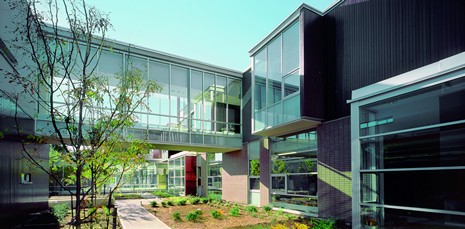
Thorncliffe Park Public School
Architect: Teeple Architects
Year: 2003
Location: Toronto, Canada
Building Type: Educational Buildings
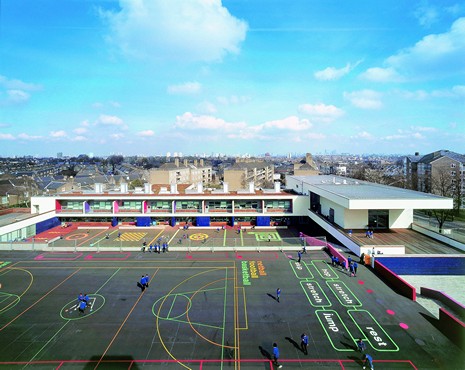
Jubilee School
Architect: Allford Hall Monaghan Morris
Year: 2002
Location: Brixton, London, Great Britain
Building Type: Educational Buildings
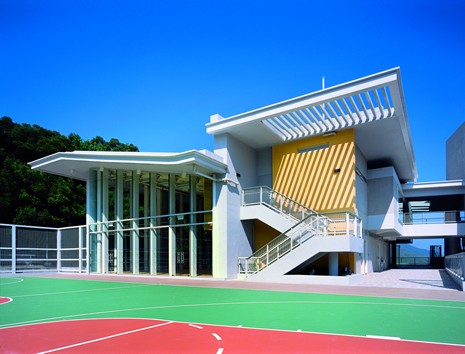
Jockey Club Primary School
Architect: Aedas + Design consultants
Year: 2002
Location: Hong Kong, China
Building Type: Educational Buildings
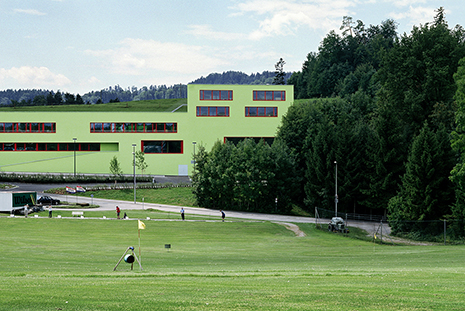
Zürich International School
Architect: Galli & Rudolf
Year: 2002
Location: Wadenswil, Switzerland
Building Type: Educational Buildings