820 Entries
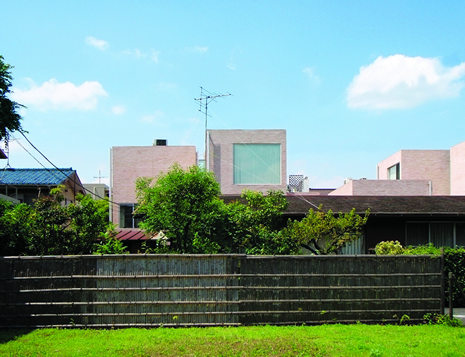
Seijo Townhouses
Architect: Kazuyo Sejima
Year: 2007
Location: Tokyo, Japan
Building Type: Housing
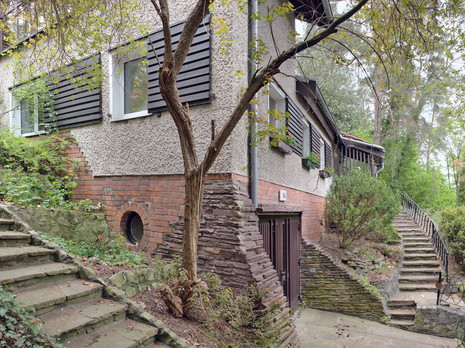
Pflaum House
Architect: Hans Scharoun
Year: 1935
Location: Falkensee, Germany
Building Type: Housing
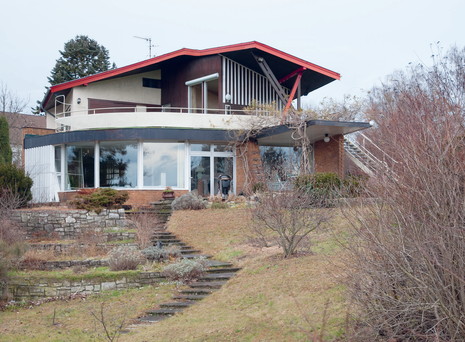
Baensch House
Architect: Hans Scharoun
Year: 1934–35
Location: Berlin, Germany
Building Type: Housing
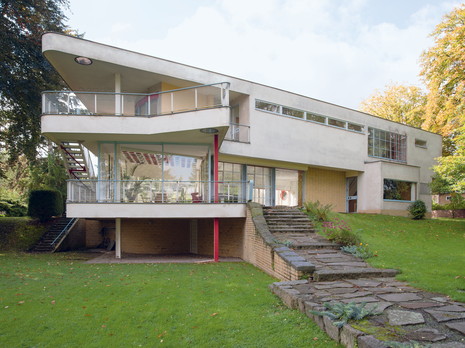
Schminke House
Architect: Hans Scharoun
Year: 1930–33
Location: Löbau, Germany
Building Type: Housing
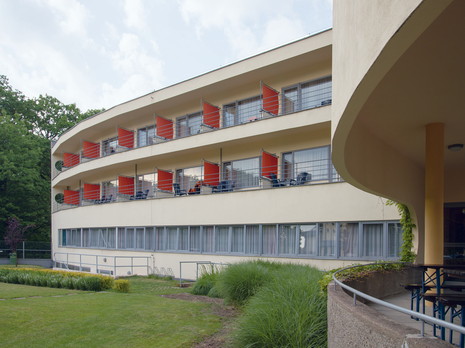
Housing for Singles and Couples
Architect: Hans Scharoun
Year: 1928–29
Location: Wrocław (Breslau), Poland
Building Type: Housing
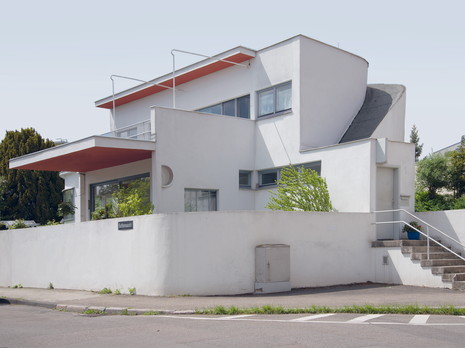
House at the Weissenhofsiedlung
Architect: Hans Scharoun
Year: 1926–1927
Location: Stuttgart, Germany
Building Type: Housing

‘Bunte Reihe’ Housing Estate
Architect: Hans Scharoun
Year: 1920–24
Location: Chernyakhovsk (Insterburg), Russia
Building Type: Housing
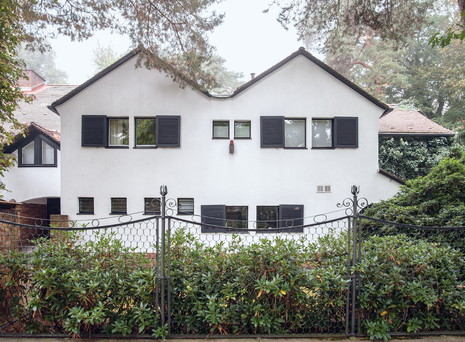
Scharf House
Architect: Hans Scharoun
Year: 1936–38
Location: Berlin, Germany
Building Type: Housing

Moll House
Architect: Hans Scharoun
Year: 1936–37
Location: Berlin, Germany
Building Type: Housing
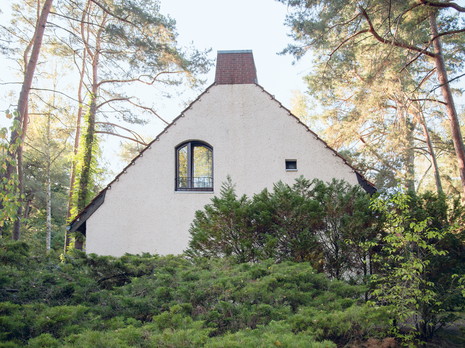
Housing ‘Im Hottengrund’
Architect: Hans Scharoun
Year: 1935–36
Location: Berlin, Germany
Building Type: Housing