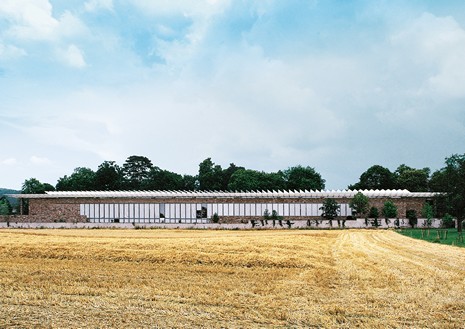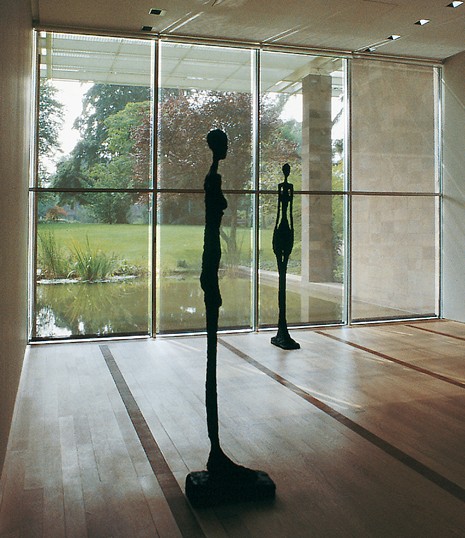Description
The museum that the Basel gallery owner Ernst Beyeler commissioned from Renzo Piano for his exquisite collection of modern art was to convey “luxe, calme et volupté.” Beyeler had found Piano’s building for the Menil Foundation in Houston particularly pleasing. Tranquillity as the opposite of the excited staging of architecture, luxury as high standards in materials and (invisible) technology, and finally, absolute delight as the harmony between the collection, the building, and the surroundings correspond to Piano’s expectation of a museum building that seeks “to suggest the quality of the collection and its relation to the world outside.”
The site in Riehen, a suburb of Basel, a long, narrow park with a baroque mansion, is enclosed by walls on its long sides separating it on the east from a heavily travelled road and on the west from open farmland. Piano takes these enclosure walls running north-south as the starting point of his planning. Four walls running parallel to them, each 130 meters in length, determine the five-naved basic structure based on a grid of 7.8 x 6 metres as well as the spatial concept of the museum. Only the outer walls are solid, while the inner walls are reinforced concrete supports clad with plasterboard, their hollow spaces containing the services. The walls clad with reddish Argentine porphyry – in homage to the red sandstone characteristic of the buildings of the region but not very durable – are one of the two basic motifs that determine the appearance of the long, low building.
In calculated contrast to these walls that run out in the park – they have something ruinous about them and thus appear to be almost at one with the earth – the light roof of white-painted steel and glass, more than 5,000 square metres in size and projecting far out beyond the walls, seemingly hovering over the building – in the architect’s words, like a “flying carpet” – forms the second basic motif of this architecture. This roof slab was developed in a long design process as an autonomous element supported by columns. It consists of four layers lying one on top of the other; it also contains an air space functioning as heat buffer. Adjustable lamella as the lowest level filter the light, while the topmost level, a shed construction of tilted glass plates that only let in light to a certain extent serves for solar protection and distinctively defines the silhouette of the museum.
Access to the museum is on its narrow sides. While delivery and technical supply takes place on the north, the visitor entrance is located on the main façade to the south. The museum presents itself to the visitors who enter the site between the old villa (in which the administrative functions and the museum café are accommodated) and the new museum as pavilion-like architecture, in front of whose glass wall four slender porphyry pillars rise out of a pond of water lilies to support the projecting glass roof that appears almost weightless. In spite of the serene effortlessness of this staging, in which Japanese architectural influences are just as noticeable as that of Carlo Scarpa, the allusion to the form of an ancient amphiprostyle nonetheless remains recognizable, that form of classical temple whose outer walls only have pillars on the narrow sides: on the northern side too of the museum, four free-standing columns support the projecting roof. Thus Renzo Piano places his museum in an architectural history context that includes both the building type of the pavilion-like exhibition hall and the temple motif signifying dignity that has been established as an iconological constant in museum architecture since Schinkel.
Visitors are led past one side of the water lily pond and the temple front through a glass door into the easternmost of the five naves that distinguish the largely symmetrically laid out ground plan. This narrow corridor – which allows a view through the entire length of the building and thereby allows its size to become perceptible – leads past cloakrooms and counters to a forum that opens in the middle of the museum. From here both the exhibition rooms and a conservatory are accessed, the latter located in the westernmost nave along with an impressively staged stairway to the large underground media room. The three wider middle naves, each open to the park by means of glass walls at their ends, cannot be spatially experienced as such because of the walls running crosswise. These are laid out more or less symmetrically around the central forum to generate a matrix-like spatial structure; in it, never more than three exhibition rooms are linked with each other in enfilade. The unobtrusive sequence of richly varied spatial relations thus created, never appearing rigid, but never aleatory either, corresponds to the unpretentious form of the light, well-proportioned exhibition rooms bathed in natural daylight by a glazed roof; their clarity is not diminished at all by any disruptive details.
Bibliography
Peter Buchanan, Renzo Piano Building Workshop. Opere complete, vol. 2, Turin, 1996, pp. 170-179 • The Architectural Review 1210/1997, pp. 59-63 (Raymund Ryan) • Bauwelt 40/1997, pp. 2272-2279 (Reinhardt Stumm; Andrea Compagno) • Deutsche Bauzeitung 12/1997, pp. 18-20 (Holger Fischer) • Domus 798/1997, pp. 54-60 (Markus Brüderlin) • Renzo Piano, Mein Architektur-Logbuch, Ostfildern-Ruit, 1997, pp. 220-223 • architektur aktuell 213/1998, pp. 78-89 (Cornelia Fröschl) • Baumeister 2/1998, pp. 48-55 (S. Schneider) • Detail 3/1998, pp. 381-386 • El Croquis 92/1998, pp. 48-59 • Werk, Bauen und Wohnen 1-2/1998, pp. 24-29 (Ernst Hubeli) • Victoria Newhouse, Towards a New Museum, New York, 1998, pp. 23-26 • Fondation Beyeler (ed.), Renzo Piano – Fondation Beyeler. A Home for Art, Basel/Boston/Berlin, 1998 (Werner Blaser/Lutz Windhöfer/Andrea Compagno/Roman Hollenstein/Jochen Wiede/Markus Brüderlin) • Gerhard Mack, Art Museums into the 21st Century, Basel, 1999, pp. 86-97 • Luca Basso Peressut, musei. architetture 1990-2000, Milan, 1999, pp. 222-229 • Vittorio Magnago Lampugnani/Angeli Sachs (eds.), Museums for a New Millennium, Munich/London/New York, 1999, pp. 154-161 (Benedikt Loderer) • Frank Maier-Solgk, Die neuen Museen, Cologne, 2002, pp. 34-41
Drawings
Site Plan Source: Renzo Piano Building Workshop
Ground floor Source: Renzo Piano Building Workshop
Lower Level Source: Renzo Piano Building Workshop
Cross section Source: Renzo Piano Building Workshop
Longitudinal section (detail of the southern part) Source: Renzo Piano Building Workshop
East elevation Source: Renzo Piano Building Workshop
West façade with conservatory; on the left, stairway descending to the lower level Source: Renzo Piano Building Workshop
Cross section through the roof Source: Renzo Piano Building Workshop
Detail of longitudinal section and floor plan (temple-like façade in the water-lily pool) Source: Renzo Piano Building Workshop
Photos

Exterior view from the west Source: Paul von Naredi-Rainer

The Giacometti room with view of the water-lily pond Source: Paul von Naredi-Rainer
Originally published in: Paul von Naredi-Rainer, Museum Buildings: A Design Manual, Birkhäuser (Basel) 2004.