307 Entries
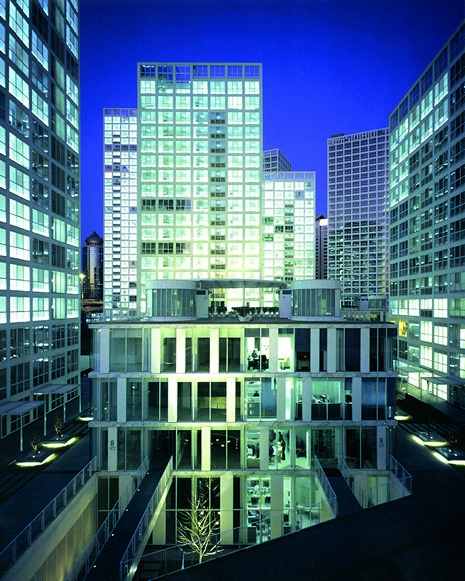
Jian Wai SOHO
Architect: C + A, Field Shop, Riken Yamamoto & Field Shop
Year: 1995
Location: Beijing, China
Building Type: Housing

De Landtong Residential Building
Architect: De Architekten Cie
Year: 1998
Location: Rotterdam, Netherlands
Building Type: Housing
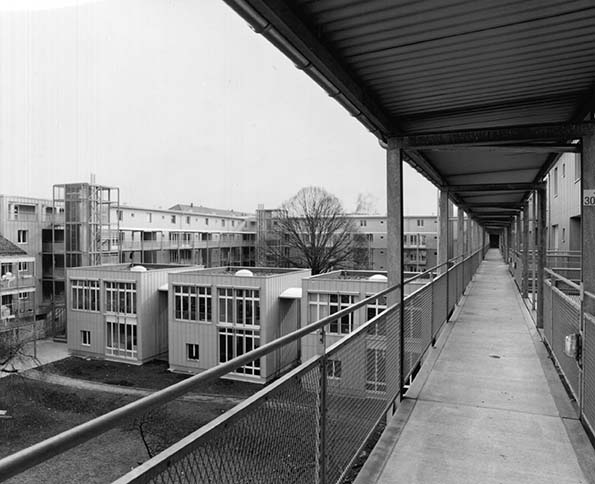
Brahmshof Residential Complex
Architect: Fischer und Partner, Kuhn
Year: 1991
Location: Zurich, Switzerland
Building Type: Housing
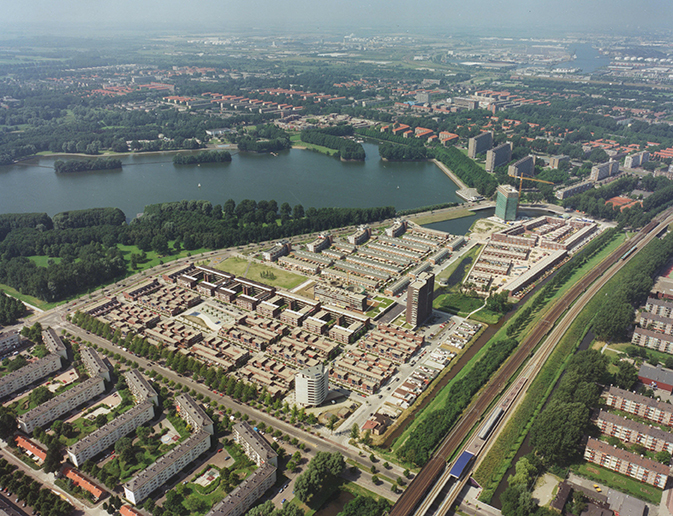
Oostoever Housing Developement
Architect: Duinker van der Torre
Year: 1998
Location: Amsterdam, The Netherlands
Building Type: Housing
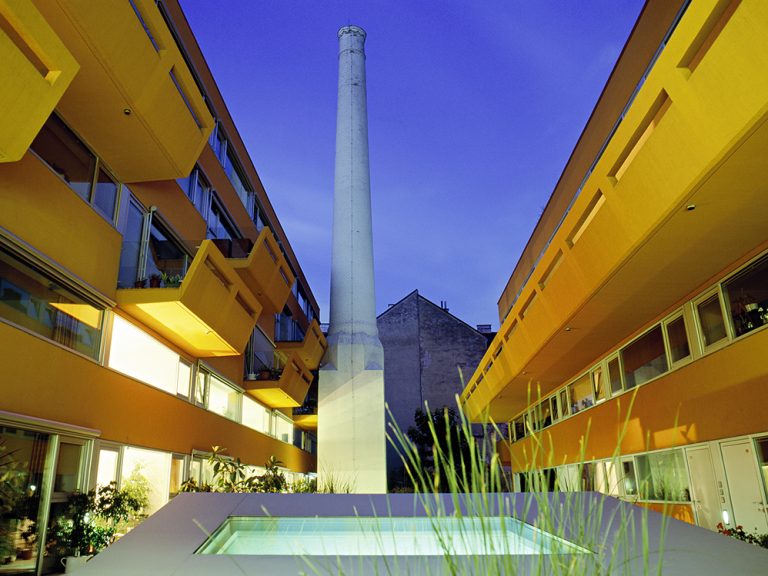
Sargfabrik Residential Complex
Architect: BKK-2
Year: 1996
Location: Vienna, Austria
Building Type: Housing
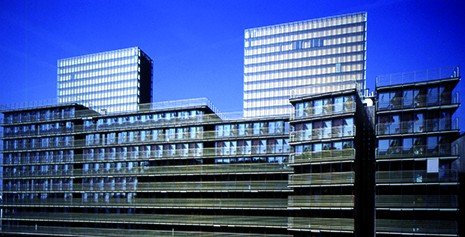
Durkheim Residential Complex
Architect: Francis Soler
Year: 1997
Location: Paris, France
Building Type: Housing
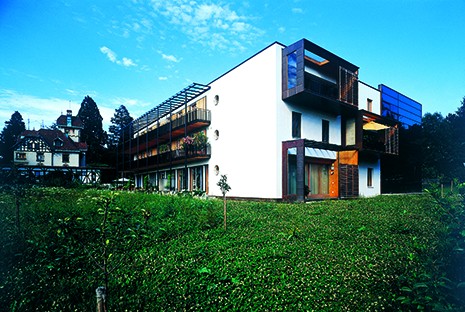
Rosenstraße Residential Complex
Architect: Gnaiger Mössler
Year: 1999
Location: Dornbirn, Austria
Building Type: Housing
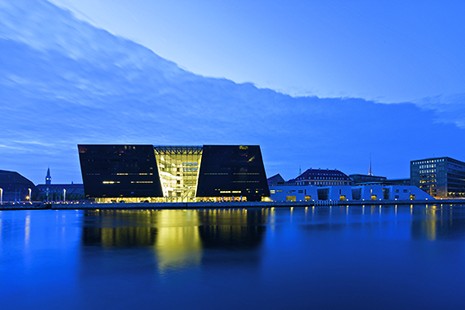
Det Kongelige Bibliotek
Architect: Schmidt Hammer Lassen
Year: 1999
Location: Copenhagen, Denmark
Building Type: Libraries
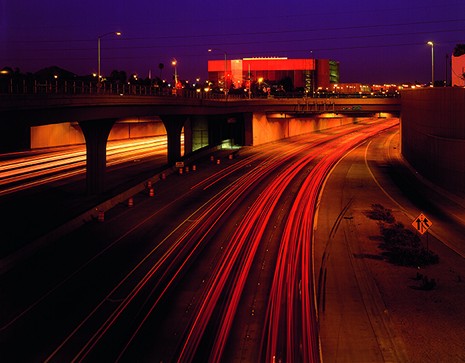
Burton Barr Library
Architect: DWL Architects, Will Bruder
Year: 1995
Location: Phoenix, AZ, USA
Building Type: Libraries
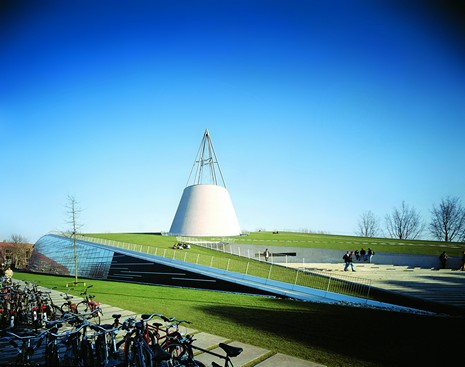
Central Library
Architect: Mecanoo
Year: 1998
Location: Delft, Netherlands
Building Type: Libraries